The Final Design at 126-87 Willets Point Boulevard
With groundbreaking imminent in Queens, the final New York City FC stadium design documents reveal specifics about seating capacity, artwork plans, and potential uses for City Square.
Twenty-four thousand, eight-hundred fifty-one seats
Twenty-four thousand, eight-hundred fifty-one fans, let’s go!
Twenty-four thousand, eight-hundred fifty-one seats
How do you measure, measure our home?
New York City FC’s stadium proposal has nearly completed the gauntlet of red tape and bureaucracy that culminates in shovels hitting the ground at 126-87 Willets Point Boulevard1. Not even the indictment of Mayor Eric Adams is expected to hinder this progress. Two weeks ago, one of those hurdles was cleared when the design for the stadium, previously conditionally approved, received final approval from the City’s Public Design Commission.
The Outfield has obtained the updated design documents, confirming that no material changes2 were made to the design, which includes a very specific number of planned seats: 24,851. According to a source, the final number may marginally change as the seating manufacturer for the stadium was just confirmed by HOK, the stadium architects.
According to the finalized design documents, the stadium will include 3,436 supporters section seats, 64 seats at pitch side lounges, 287 ADA and companion seats, and a total of 57 seats with partially obstructed views.

Since the stadium’s announcement in the fall of 2022, 25,000 seats has been the round target for seating capacity at the new soccer-specific stadium in northeast Queens. With a capacity of 24,851, New York City FC’s stadium would rank as the seventh-largest stadium among Major League Soccer soccer-specific-stadiums. The 3,436 total supporters section seats would place it third in the league3 among soccer-specific-stadiums, only behind Orlando’s Inter&Co Stadium (3,800) and Austin’s Q2 Stadium (3,456).
The stadium plans also include 14 bars, seven beer markets, 16 single-unit bathrooms, 18 women’s bathrooms with a total of 259 stalls, and 17 men’s bathrooms with a total of 68 stalls and 154 urinals. Eight pitchside lounges, 23 lower-level suites, and nine upper-level suites will be available, along with two “Mini Clubs” on the upper level. The Lower Suite Level will also feature the Chairman’s Suite, a spacious midfield suite with its own private bar, bathrooms, and a phone booth.

The updated design documents also provided sample seating arrangements for concerts with two different setups, with total seating capacities of 28,958 and 32,143 respectively.
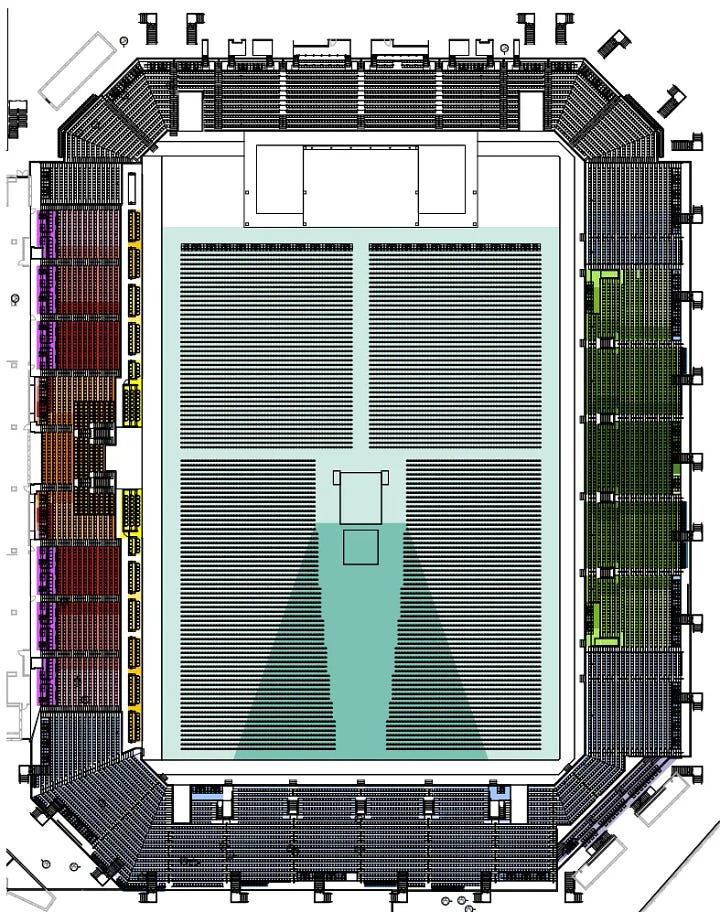
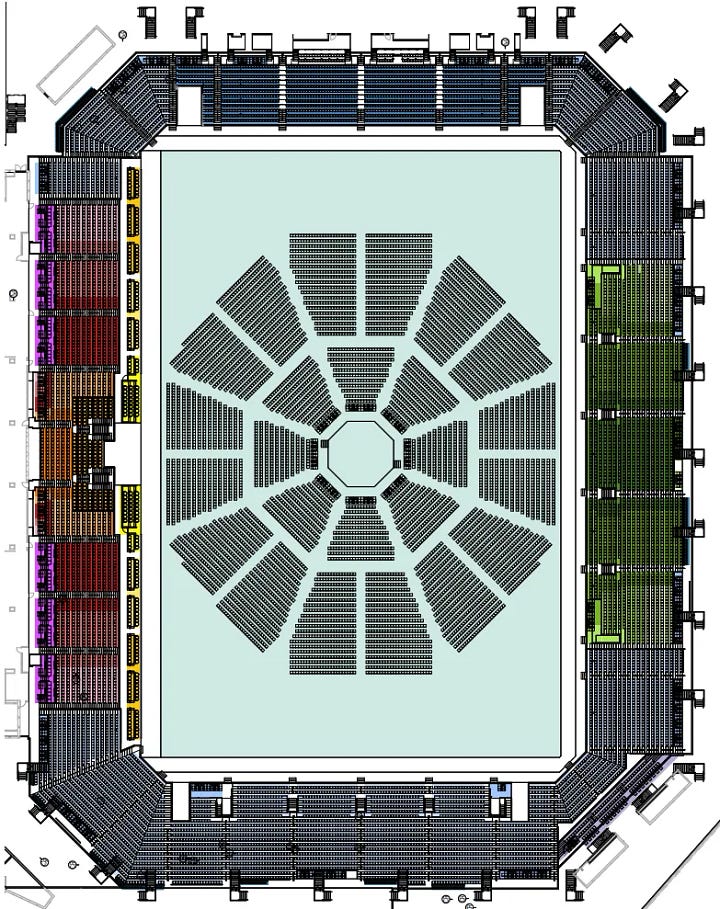
The updated design presentation reviewed by the City Planning Commission also revealed plans for developing and displaying artwork and graphics both inside and outside the stadium. The previous iteration showcased pigeon-themed murals and other club signage labeled as “placeholder art”, or “graphic referential to the NYCFC brand.” Now, there are three distinct types of graphics, each with its own theme and curation process.
Brand signage will be more specific to New York City FC and will likely include the club badge, monogram, and other standard club imagery. Fan canvases appear to be murals and artwork, likely involving collaboration with the Third Rail and other supporters’ groups. Art canvases will embrace a broader community-based theme and will undergo a comprehensive selection process involving Queens Community Board 7 and an Artist Selection Committee. Specific locations for each type of graphic have been designated around the stadium, including two fan canvases that “will flank the founders wall and will speak to the full history of the Club.”
The new design presentation also identifies specific uses for City Square and corresponding potential layout options. City Square is a public plaza featuring stand-alone food and beverage facilities and is intended to operate on both NYCFC gamedays and non-gamedays. Yesterday, New York City FC released new renderings on what City Square may look like on gamedays, with a space featuring a stage and multiple food vendors resembling an Urban Space setting.
On non-gamedays, City Square and other spaces within the stadium could be used “75 to 100 days a year for various smaller commercial and community events attracting 500 or fewer attendees.” Layouts for farmers’ markets, indoor soccer tournaments, music festivals, fashion shows, banquets, and trade shows were displayed in the document:
Breaking ground at the stadium site is the next shoe to drop. New York City FC CEO Brad Sims told the media last Monday that construction could not commence until they received the lease for the land from the city, and they were pushing for the end of September. With September behind us, fans should be hopeful to see shovels hitting the ground very soon. ❧
Image: HOK, NYCFC Willets Point Stadium Engineering Drawings
According to a Plot Diagram filed with the NYC Department of Buildings
Changes in design were limited to updates to color palettes such as "rich black" to "charcoal gray" or "rich black" to "darkened gray"
Among MLS soccer-specific-stadiums with published supporters section capacities. Supporters Section capacities for Inter Miami, Toronto FC, CF Montreal, LA Galaxy, Real Salt Lake, Houston Dynamo, Portland Timbers, FC Dallas, and San Jose Quakes could not be found.




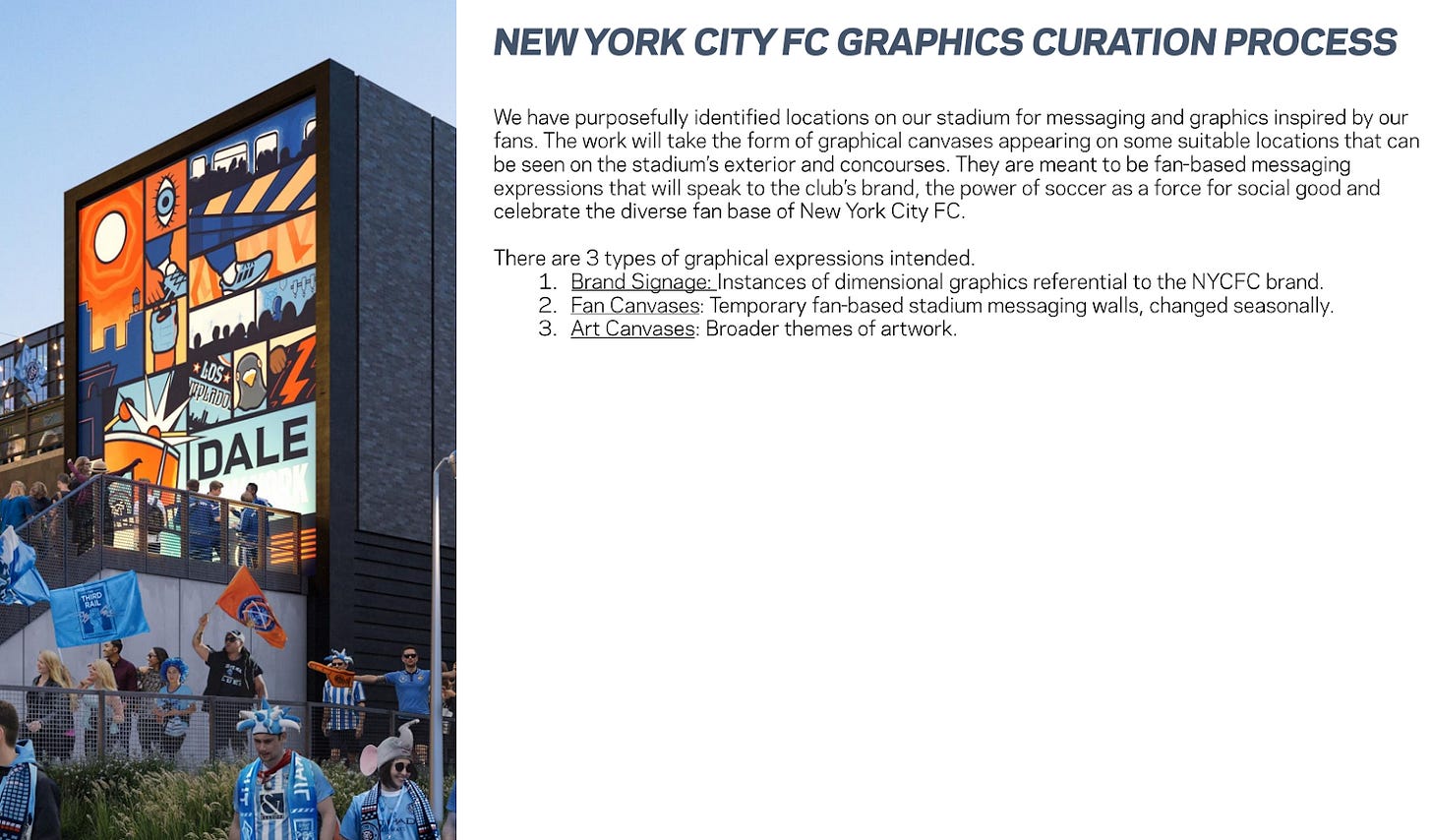

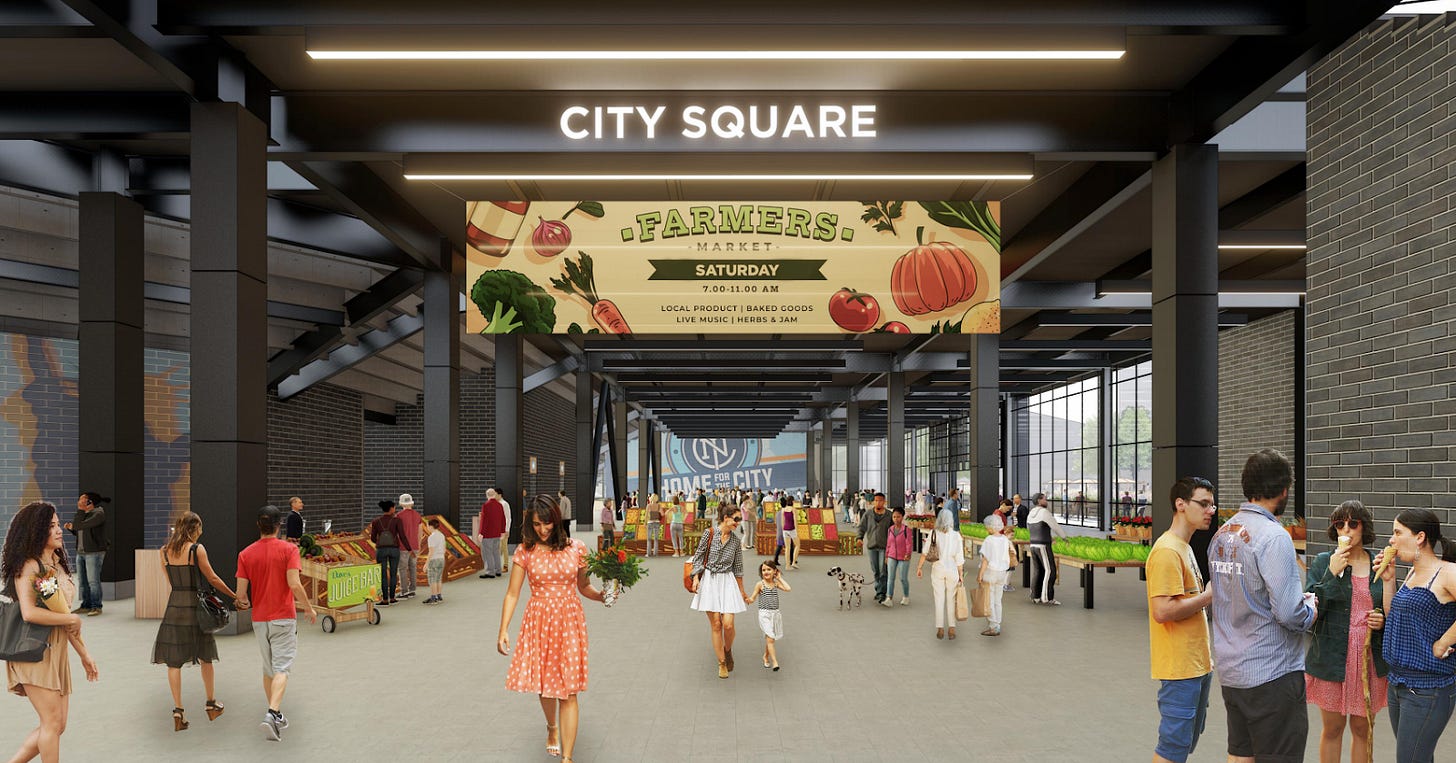




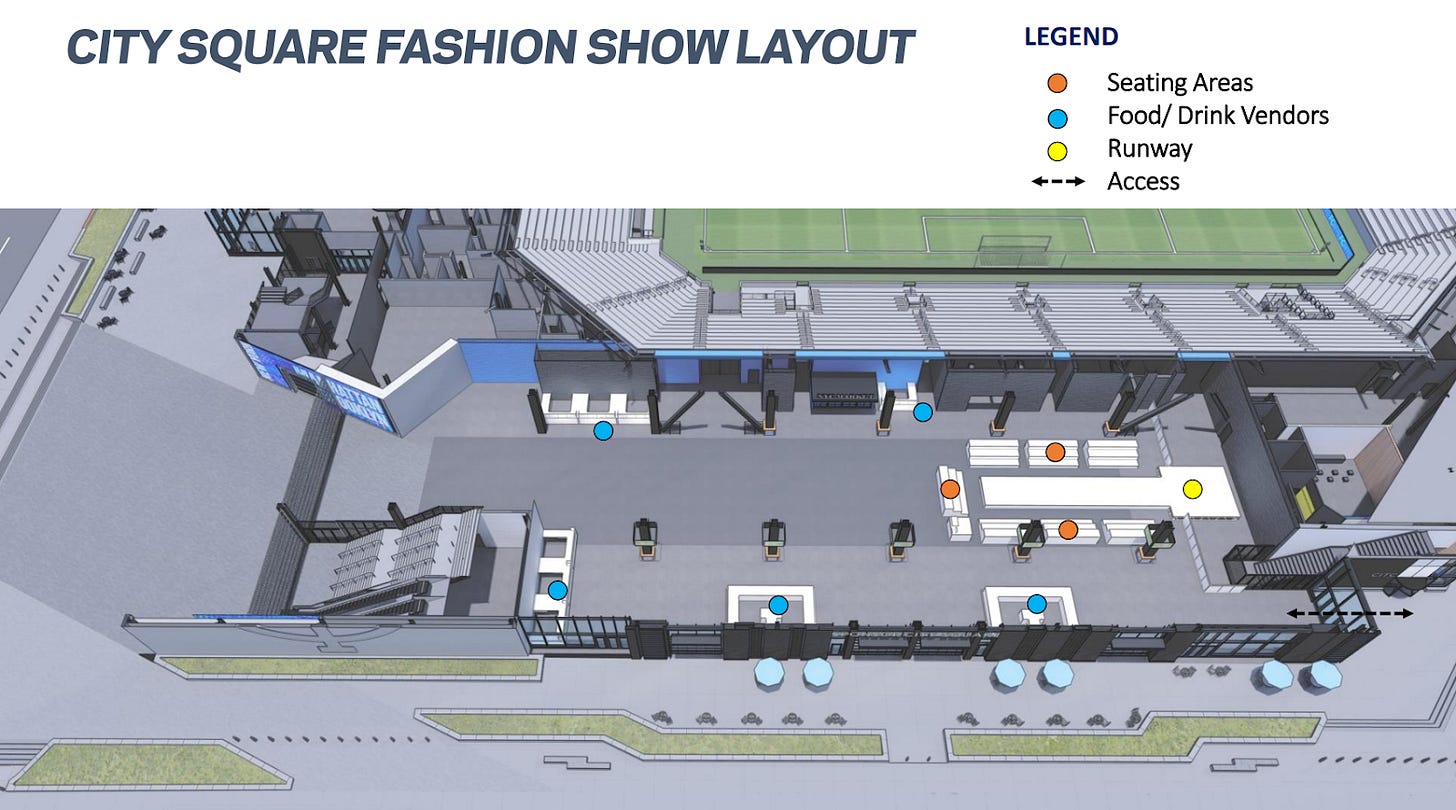
Great job, Soups. I can't wait for Opening Day.