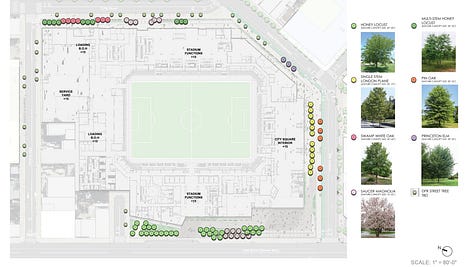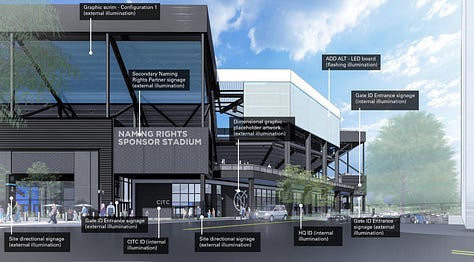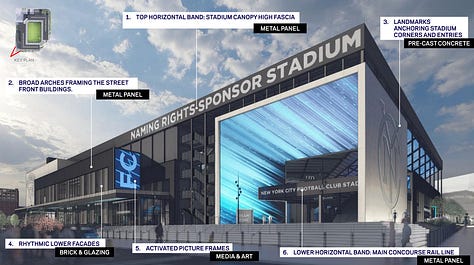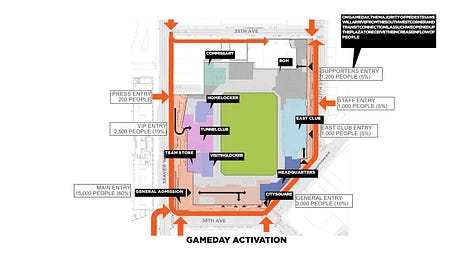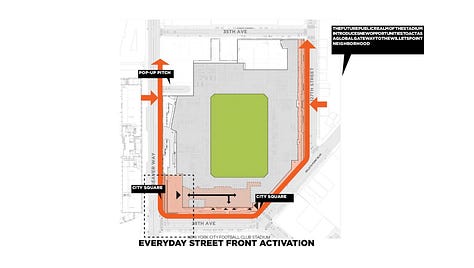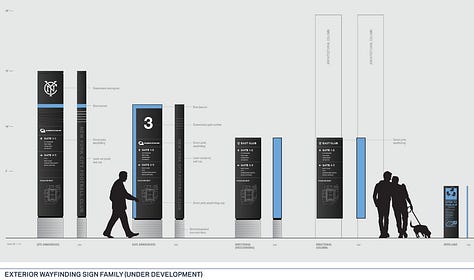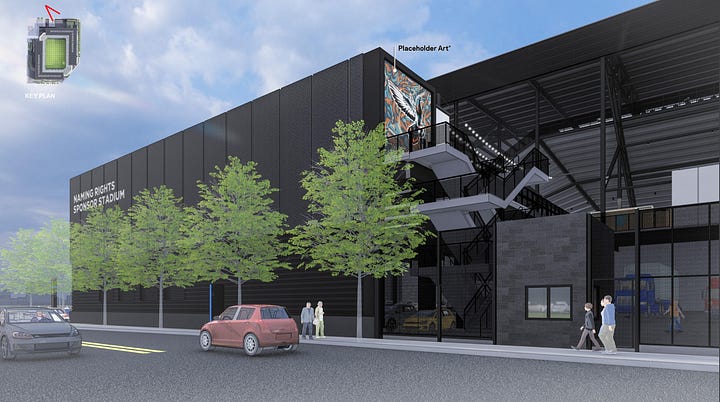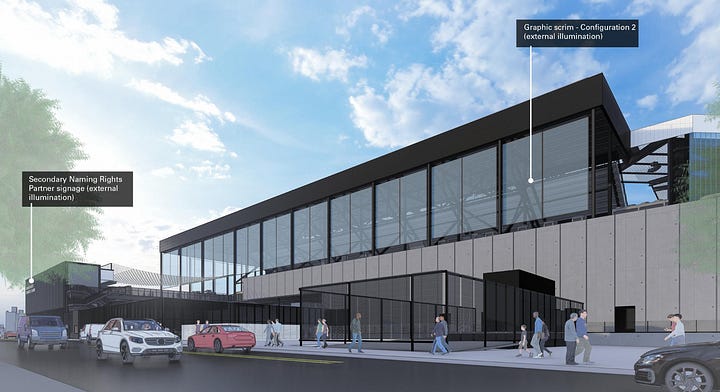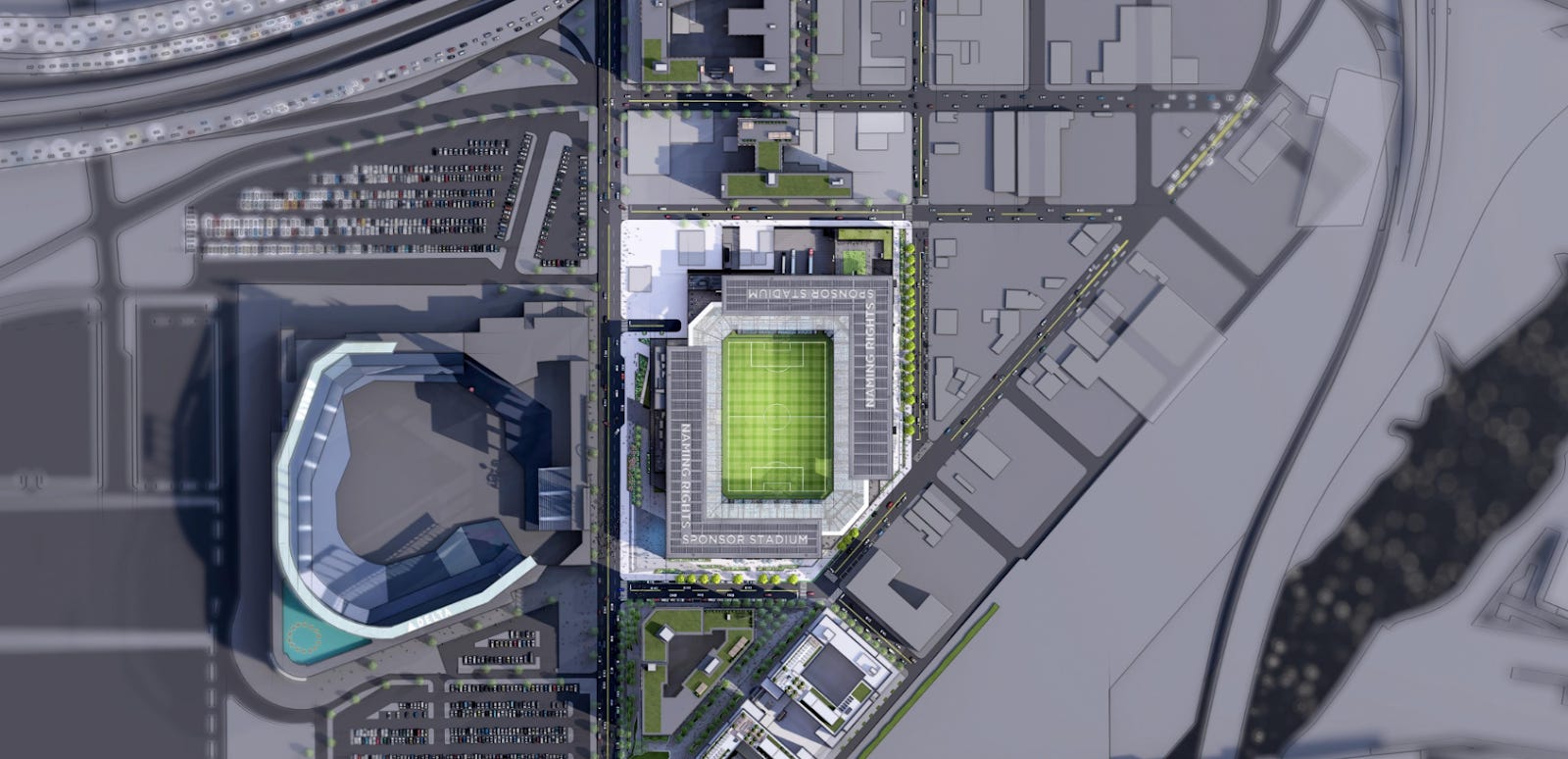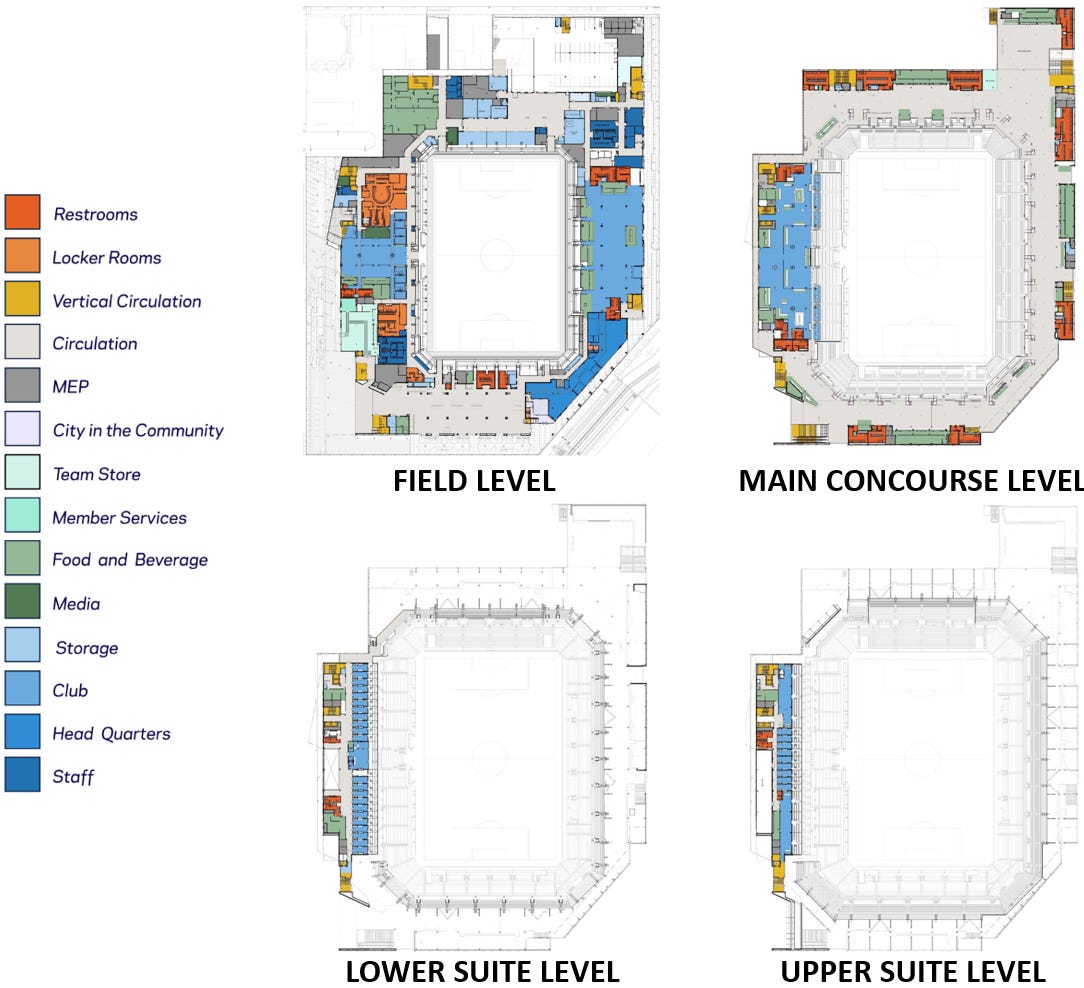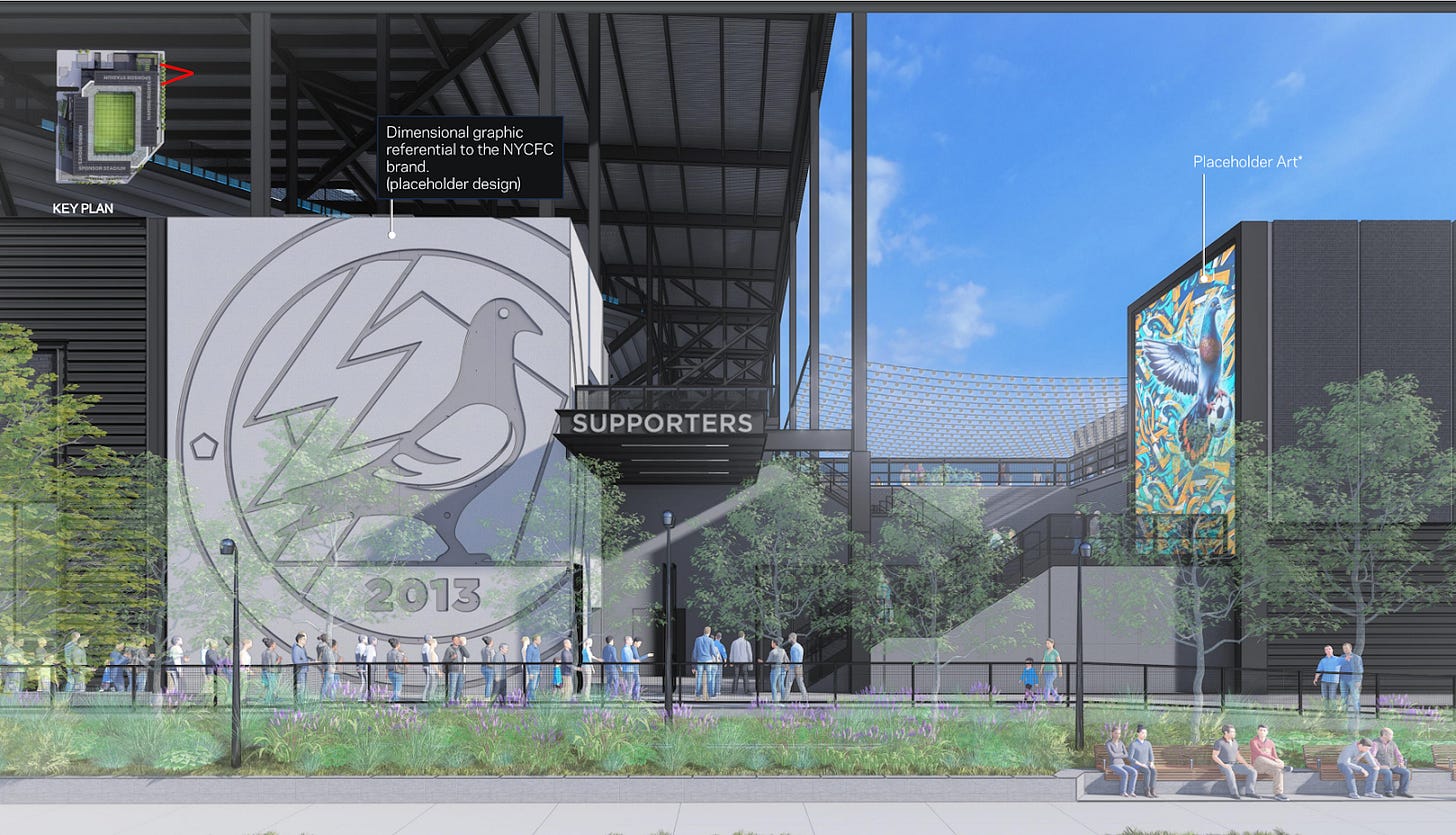Up Close and Personal with NYCFC's Stadium Design
After securing final approvals, New York City FC's stadium design takes shape. And yes, we know where your brick is going to be.
Queens Community Board 7, the Queens Borough President, the City Planning Commission, the City Council, and Mayor Adams himself have all signed off on New York City Football Club’s stadium development proposal. So what’s left to do before shovels hit the ground on New York City’s first soccer-specific stadium? The design, of course.
Later today, the New York City Public Design Commission (PDC) will hold a public hearing on the proposed design for New York City FC’s future stadium in Willets Point. The hearing will delve into the nitty gritty and The Outfield has learned that the presentation will show concourse plans, the types of trees to be planted, and the location of those founding member bricks.
The PDC has “jurisdiction over permanent structures, landscape architecture, and art proposed on or over City-owned property”. Since the stadium arrangement involves NYCFC leasing the property from the City, these designs are subject to PDC review.
The layout of the stadium is well-known. NYCFC is planning the grand entrance, dubbed “The Cube”, in the southwest corner, creating “a unique and the most-immersive entrance in New York sports”. The supporters section is planned for the north end where the below image shows an overhead shot of the recently announced Supporter’s Porch.
The official team store is planned just north of the Cube, and City in the Community and team offices are slated for the southwest corner of the stadium.
Just south of the supporters' section entrance, along the eastern edge of the stadium, will be the “Founders Wall”. Founding member ticket holders have long been promised their “brick” at the eventual stadium. With this dedicated section along the eastern side of the stadium, the home for those bricks appears to be set in stone.
Looking at the west side of the stadium, most of the seating appears to be for club tickets and suites, with the first mention of the Tunnel Club. The Tunnel Club will offer premium food and beverages at a field-level club and perhaps even a view of the teams entering and exiting the field. The Center Line Club, located on the Main Concourse level, will likely provide different amenities.
Above the Center Line Club, two levels of premium suite seating are planned, with the press box located at the very top.
The lower bowl of the stadium's east side also comprises club seating, with the East Club at field level. In a March 2024 interview, CEO Brad Sims mentioned that the club would look to capitalize on “sponsorship and premium hospitality seating” which CEO Brad Sims mentioned NYCFC struggles to fill due to the current baseball stadium constraints. Sims told The Outfield that the stadium would be designed with roughly 20% premium hospitality seating and 80% general seating and that the revenue from those premium seats would help keep the remaining seating more affordable. With three different clubs in the design and two levels of premium suites planned, this vision is taking further shape.
The south end is planned to have City Square at the field level and a main concourse level above that, while the north end will have the main concourse level above “back of house” functions. City Square is a public plaza with stand-alone food and beverage facilities and is intended to function both on NYCFC gamedays and non-gamedays.
In a February 2024 memo to the New York City Planning Commission, Ethan Goodman of Queens Development Group, NYCFC’s development partners, noted that City Square and other spaces within the stadium could be used “75 to 100 days a year for various smaller commercial and community events attracting 500 or fewer attendees”. Examples include community meetings, farmers' markets, conferences, business meetings, weddings, and Bar/Bat Mitzvahs.
The presentation also provides detailed plans of intended use within each level. The field level serves not only where the game will be played, but also as the entry point for fans. Multiple entrances are planned on both the east and west sides of the stadium, with nearly all attendees needing to ascend to the Main Concourse to access their seats at some point.
The Main Concourse is set to be the primary thoroughfare of the stadium. This is where most fans will walk to gain access to their seats, grab food and drinks, and use the restroom before that halftime rush.
The presentation further explores the stadium's stylistic choices, including colors, types of lighting, materials used, and planned vegetation. Additional planning photos are included below. Fans fond of pigeon imagery may be excited to see more pigeon-themed murals in the design documents. Fans not fond of this imagery may be pleased to see a disclaimer indicating it is a "placeholder design."
Later this week, on Wednesday, May 22nd, the Queens Borough Board is slated to review the business terms of the Willets Point Phase 2 development, including the anticipated rent payments for the stadium.
In a January 2024 memo to the Department of City Planning, the Economic Development Corporation confirmed that NYCFC is not expected to make any PILOT payments, while the hotel and housing components of the development will make PILOT payments “equal to full real estate taxes as if the site were privately owned.”
The term sheet signed with the city in November 2022 noted that NYCFC’s rent for the stadium would start at $1 million per year, rising to $2.25 million per year by the fourteenth year, and then increase further by the lesser of a 3% rental rate increase or the increase in the consumer price index.
The Queens Borough Board, chaired by Borough President Donovan Richards, consists of the Queens City Council members and the chairperson of each community board in the borough. Richards is likely to use this review to gain additional concessions for the local Queens community.
Shovels should soon be hitting the ground. Take a closer look at how you’ll be entering NYCFC’s permanent home, where you’ll be grabbing food, the route you’ll be taking to your seat, and where you’ll see your name etched in stone. ❧
Image: New York City Public Design Commission, Willets Point Phase II, Queens NY: Stadium Parcel Submission for Preliminary Review - Structures and Open Space
